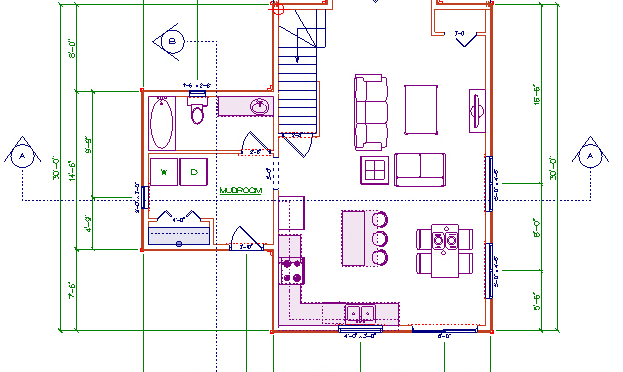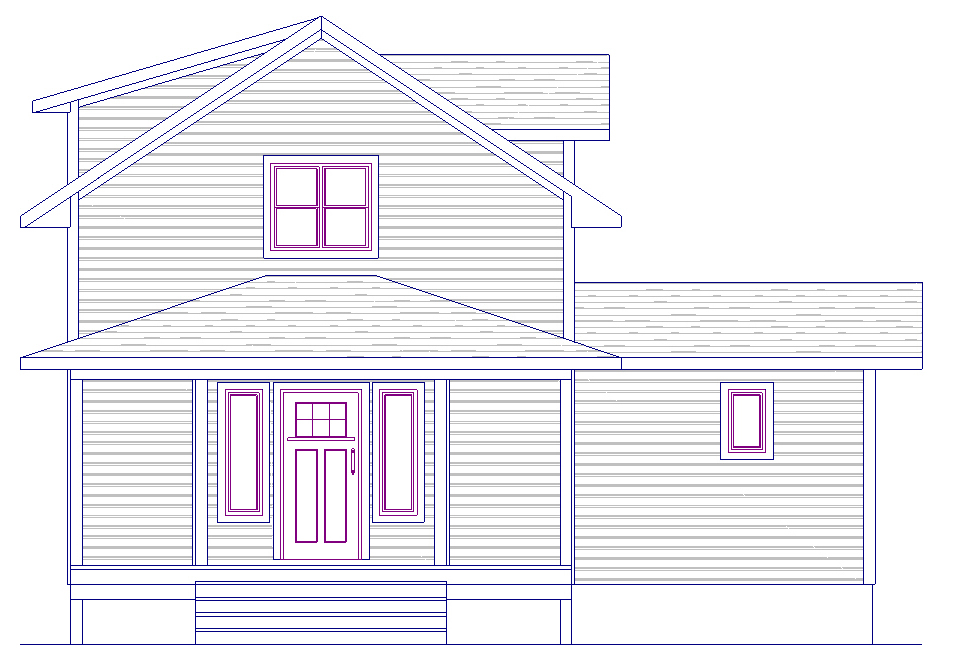Welcome to Cottage Country
Design
Offering Friendly Professional Design Services for Residential
Projects
We provide BCIN certified design services and plans for new homes, cottages, garages, bunkies,
cabins and decks.
We can also design and create drawings for your Addition or Renovation Project.
Our plans are builder friendly offering the necessary details required to construct the
project without un-necessary
clutter of colour and 3D renderings. However, we are happy to add extra design details if
required.
Typical drawings contain; foundation plan, floor plans for each level, elevations for each side,
roof layout, cross
sections and details.
 
We guide our clients through the design process from
initial concepts to
finished permit drawings.
All of our designs are tailored to the individual tastes and needs of each of our clients,
bringing their vision to reality.
|